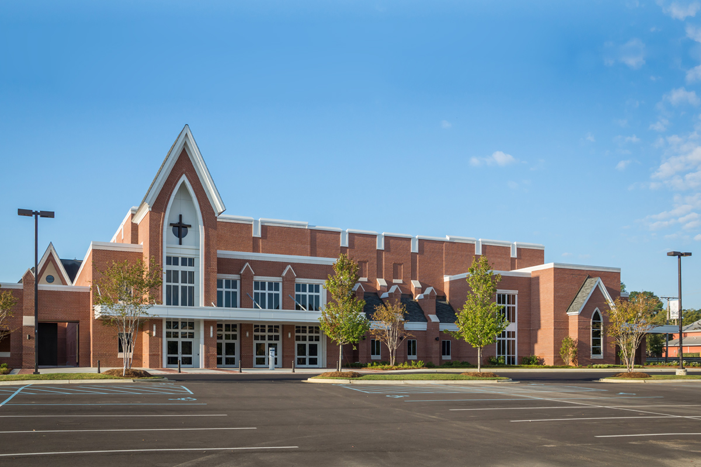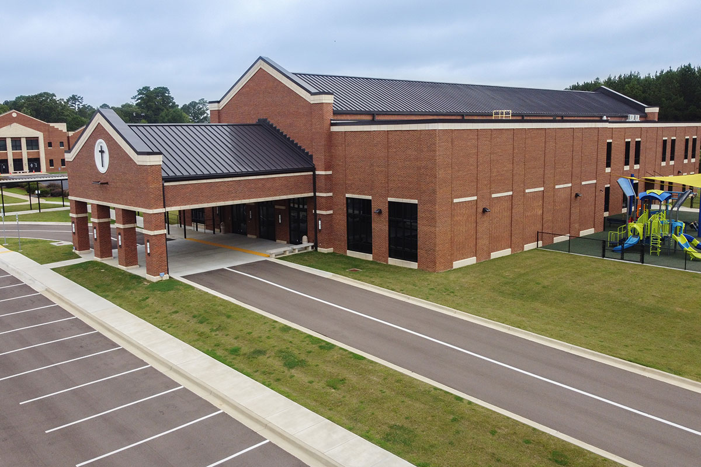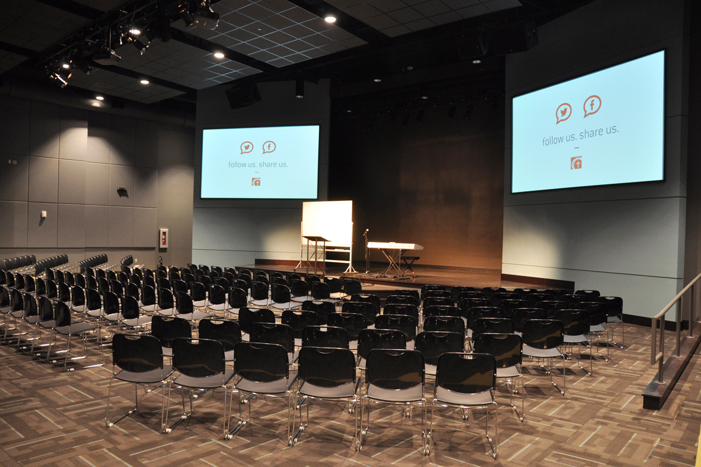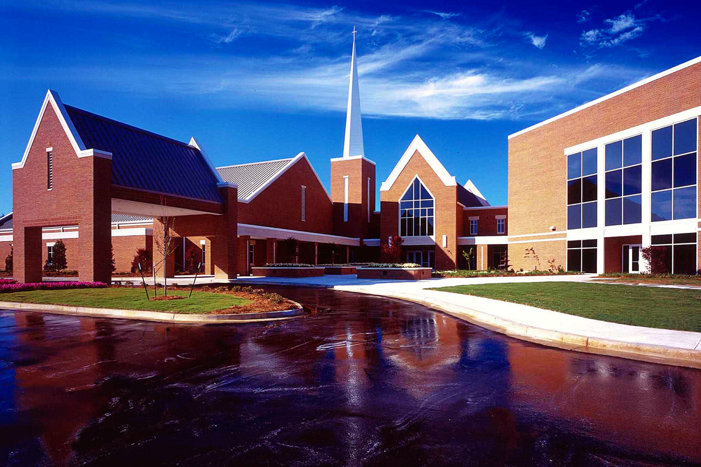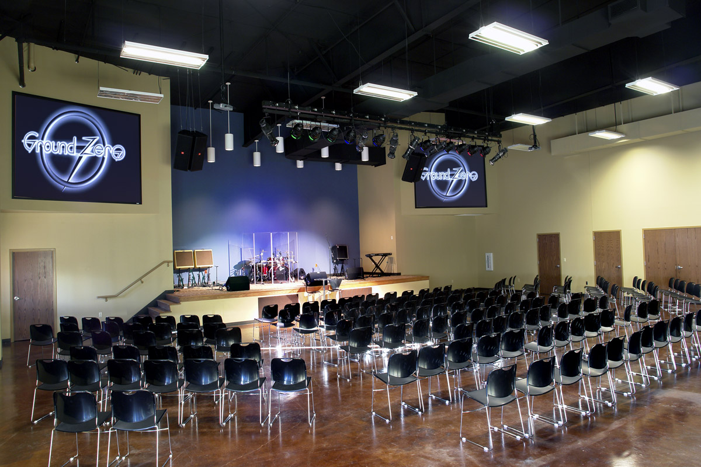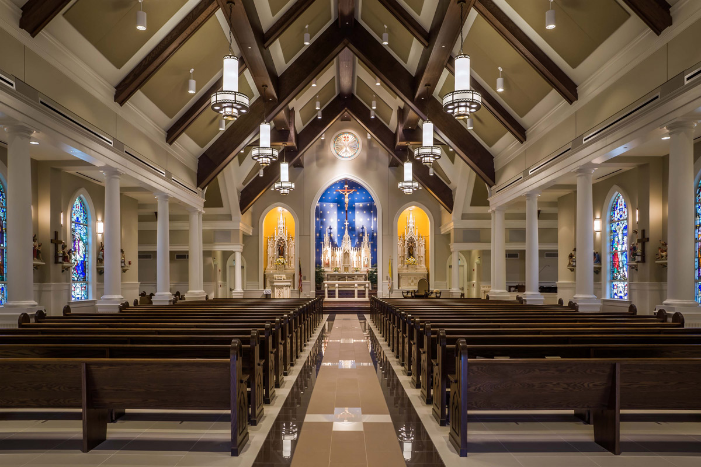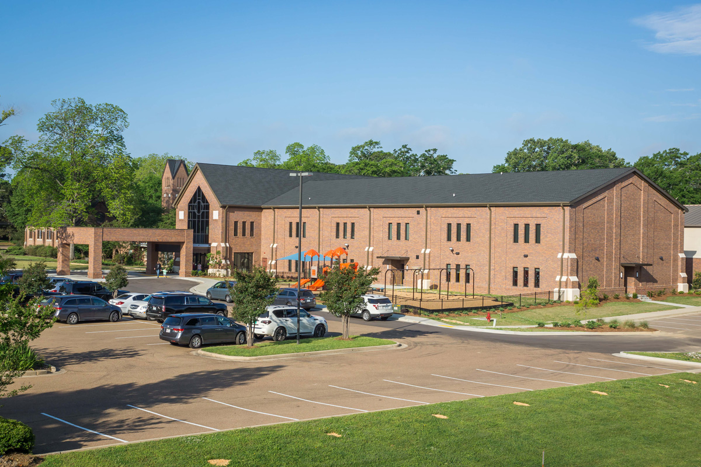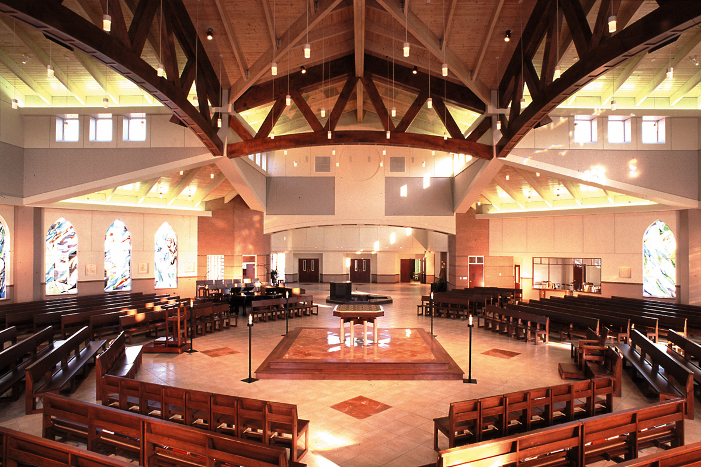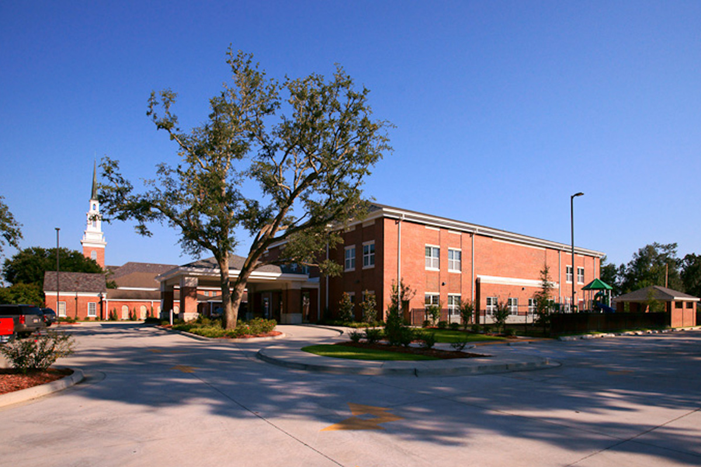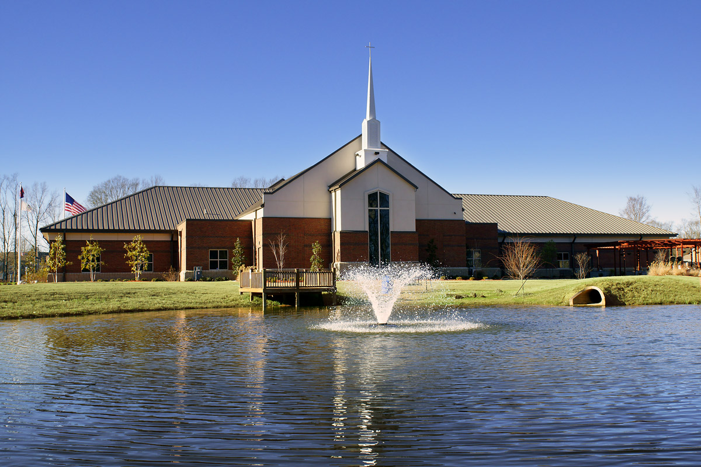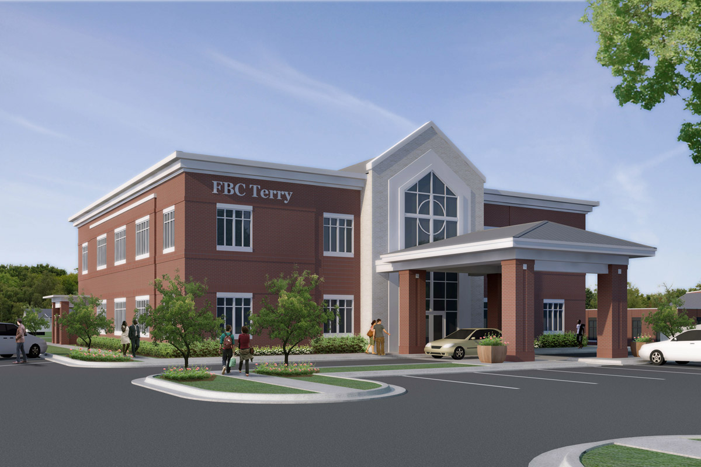First Baptist Church Madison
JH&H Architects provided design services for a new 1400 seat worship center for First Baptist Church Madison. Phase II of the design includes converting the existing worship facility into a multi-purpose building for classroom, youth and gymnasium functions. JH&H has worked extensively with the Church to facilitate the planning stage, ensuring that the needs of the multi-faceted ministries of the Church are all met in the new facility.


